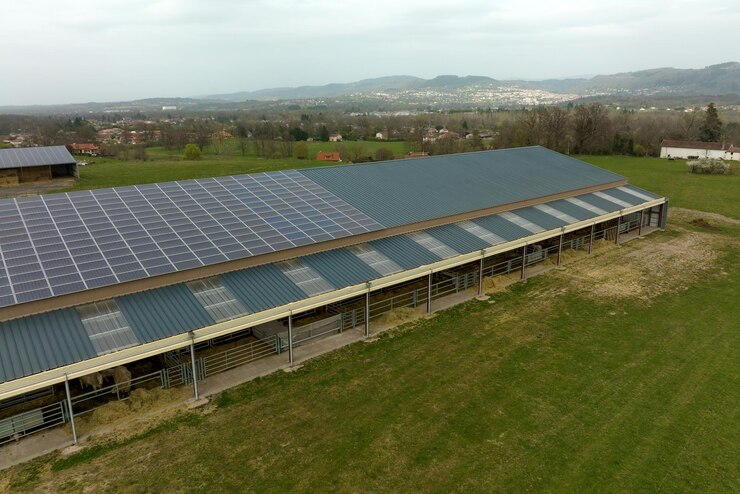Structure Shed for Poultry Farm in Coimbatore, Tamilnadu
Structure Shed for Poultry Farm
Our Structural Sheds are highly sought after in the industrial market because of its mind-blowing attributes such as: optimum strength, rust proof, and innovative design. Its highly durable nature and long-lasting nature makes it one of the proud offerings of Ken Engineering.
.jpg)
Main Frame
The main framing basically includes the rigid steel frames of the building. The PESB rigid frame comprises of tapered columns and tapered rafters. Flanges shall be connected to webs by means of a continuous fillet weld on one side.
.jpg)
Columns
The main purpose of the columns is to transfer the vertical loads to the foundations. In pre-engineered buildings, columns are made up of I sections which are most economical than others. The width and breadth will go on increasing from bottom to top of the column.
.jpg)
Purlins and Girts
Purlins are used on the roof; Grits are used on the walls and Eave struts are used at the intersection of the sidewall and the roof. Purlins and girts shall be cold-formed "Z" sections with stiffened flanges.


.jpg)